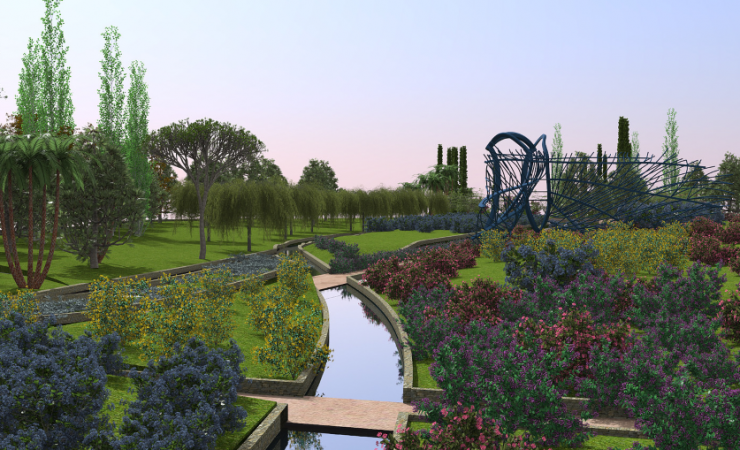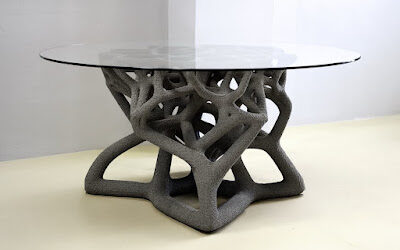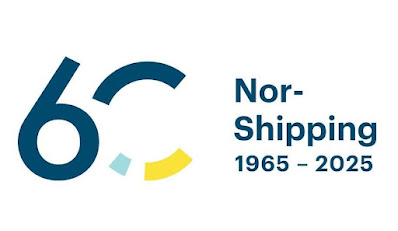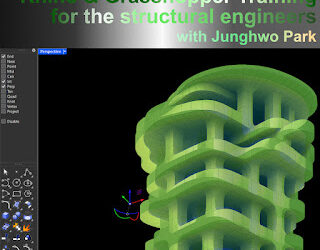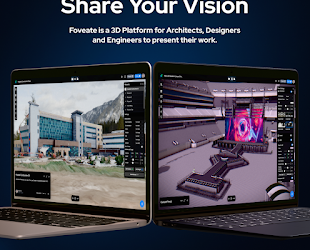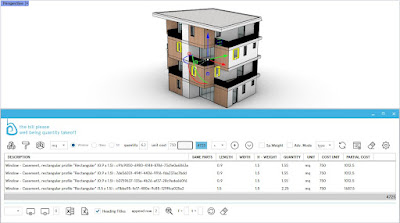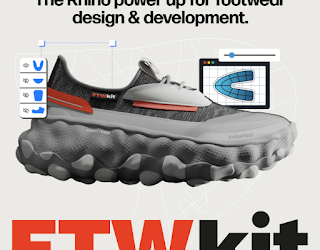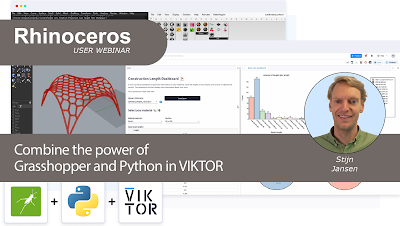RhinoLands / Lands Design
ADVANCED SOLUTION FOR LANDSCAPE DESIGN
BIM TECHNOLOGY FOR 2D TECHNICAL DRAWINGS, 3D MODELING AND PHOTOREALISTIC RENDERING.
Why use RhinoLands / Lands Design?
Powerful Terrain Modeling Tools
Create terrains from contours, elevation curves and point clouds. Terrains can be also scanned and imported from the cloud by picking a location from a satellite map. Lands includes tools to modify terrains, add cuts and fills, paths, holes or calculate the volume of land movements. All this data is stored in the terrain and can be modified at any time.
BIM/LIM (Landscape Information Modeling) in your Project
Lands provides smart objects, such as vegetation elements, civil work objects and terrains that can be easily edited and documented in quantity take-offs. Lands provides tools to produce 2D technical drawings that are always linked to the 3D model and to the related lists and documentations.
Extensive Plant Database in 3D / 2D
Lands provides a plant database with more than 1800 species. You can select the ideal plant for your site by filtering the list according to specific criteria: climate, type of soil, wind resistance, flowering and fructification, etc.
Each plant species has its own customizable display modes in 2D and 3D and they are ready for rendering, exporting plans, and season and growth simulation.
Generate Dynamic 2D Documentation
Turn your 2D sketch into a 3D project ready for visualization. Generate 2D technical plans from the 3D model and add dimensions, labels, tags, plant photos and other annotations to get the project ready for documentation. Produce different layouts such as setting out plan, irrigation, and dimension plan by using the layer manager to organize your project. Use the listing tools to generate quantity take-offs for plants, urban furniture elements, zones or volume of cuts and fills from terrain operations.
Parametric Design
Automate design workflows with vegetation, terrains and civil work elements. Save time by avoiding repetitive tasks, create custom functionalities and test different design options faster.
All this is achieved with Grasshopper, a visual programming environment available in the Lands Design version for Rhino.
Bring your Project to Life with Animated Videos and Realistic Images
Present your project with realistic images, virtual tours and animated videos. Walk through the project, play vegetation season change simulation, enable sunlight motion, wind effect and plant growth. In addition, you may apply your desired render engine like Enscape, Lumion, V-Ray, etc.
Latest news on RhinoLands / Lands Design
So Table by So Concrete
So Table is the result of an experimental approach using a new 3D concrete printing technology called Selective Paste Intrusion (SPI). Jonáš Kolařík, computational designer at So Concrete, explains that the goal was to create a structure that is spatially
NDAR at NOR-SHIPPING – Oslo, Norway (June 3-5, 2025)
The NDAR team will be present at Nor-Shipping, in Oslo, Norway, 3-5 June 2025.Nor-Shipping is undoubtedly a great opportunity to meet & chat, and see the what’s new in our naval architecture and shipbuilding software solutions.The NDAR Naval Architecture Solution
Rhino/ Grasshopper online workshop for structural engineers, June 30- July 2 (McNeel Europe)
Rhino/ Grasshopper for structural engineersOnline WorkshopTutor: Junghwo ParkJune 30- July 2, 202510 AM-5 PM CEST (Barcelona)Hosted on Zoom by McNeel EuropeStructural engineering focuses on analyzing given geometries to calculate, optimize, or aesthetically refine...
Foveate: nueva herramienta interactiva de presentación y colaboración en 3D para Rhino y Grasshopper
Foveate is a 3D platform for creating interactive presentations, digital twins, walkthroughs, and more from your Rhino files.Foveate is built for architects and engineers to simplify spatial communication using Rhino, all on a link. Learn more on food4Rhino.Foveate...
The Bill Please: nueva interfaz de tablas de cuantificación para Rhino y VisualARQ
The Bill Please: nueva interfaz de tablas de cuantificación para Rhino y VisualARQThe Bill Please (BP) es una interfaz integrada en el flujo de trabajo híbrido Rhinoceros-VisualARQ, diseñada para generar cálculos cuantitativos precisos y detallados para cada...
FTWkit ya es oficial: un nuevo estándar en el desarrollo de calzado
FTWkit ya es oficial:un nuevo estándar en el desarrollo de calzadoFTWkit es la solución todo en uno para los profesionales del calzado, contiene:Botcha – Para el diseño de calzado y el desarrollo en 3DJevero – Para la ingeniería de patrones y el
Crear aplicaciones web 3D con Rhino Compute y Modelup: seminario web grabado disponible
Si se perdió el último seminario web para usuarios de Rhino, la grabación ya está disponible.No se lo pierda si desea crear aplicaciones web y configuradores 3D con Rhino Compute y Grasshopper. Emil Poulsen ha compartido sus mejores consejos y trucos para crear
Proyecto Vivobarefoot BIOME: seminario web grabado disponible
Si se perdió el último seminario web para usuarios de Rhino, ¡ya está disponible!Explore how the Vivobarefoot BIOME project transforms footwear manufacturing through algorithms and automated production with robotics and machine code. Integrations like Volumental and...
Grasshopper y Python en VIKTOR : seminario web grabado disponible
Si se perdió el último seminario web para usuarios de Rhino, ¡ya está disponible!Profundice en la potente integración de Grasshopper, Python y VIKTOR para revolucionar los procesos de automatización y diseño. Descubra cómo estas herramientas pueden mejorar sus flujos...

